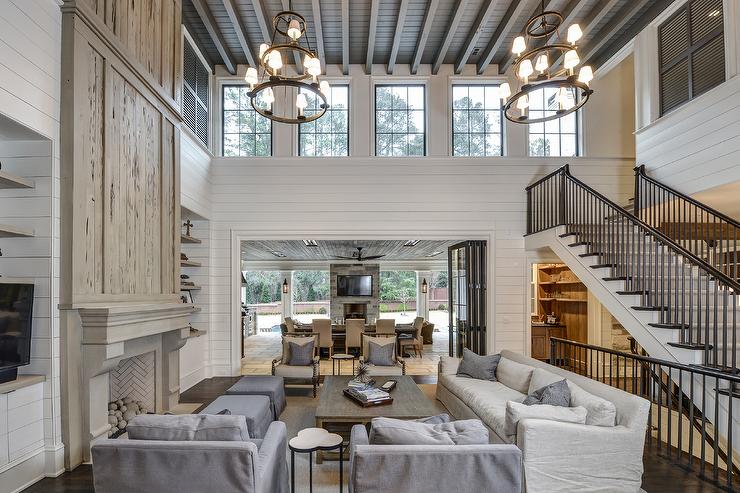Tract or production builders are already using virtual tours. And there is certainly economies of scale for it. But how about custom builders? They are typically building from an unique plan that maximizes the lot size while receiving design direction from the owner. Despite the “one-off,” custom builders want virtual tours, not so much for marketing, but to help the owners visualize the design.
We hear you and we have created an affordable product to help you appease the owners. You can choose to have a virtual tour that shows: a) early concept stage, b) intermediate design stage, and/or c) advance marketing stage. This product is especially suitable for owners who are building executive or luxury homes.
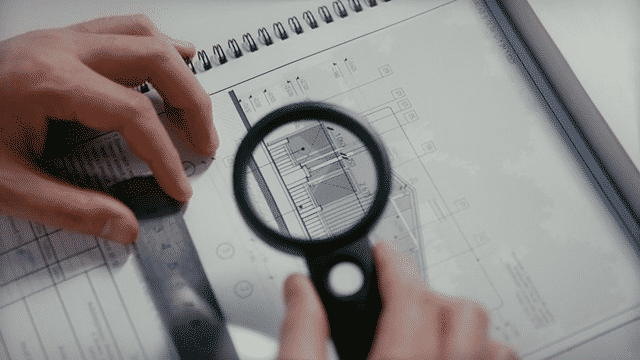
Owners oftentimes have difficulties visualizing complex architectural designs.
These virtual tours can show the owners the preliminary design before you fine-tune the details. This process is especially helpful when the home includes designs that are hard to visualize from a floor plan, including:
- Two-story rooms
- Vaulted ceilings
- Double-side fireplace
- High ceilings with beams, coffered, or lighted tray
- Complex staircase
- Indoor balcony or mezzanine
- Luxurious shower
- Moving glass wall system
- Floor to ceiling fireplace
- Special rooms including wine cellar, home theater, gym, mega walk-in closets with dressing rooms, etc.
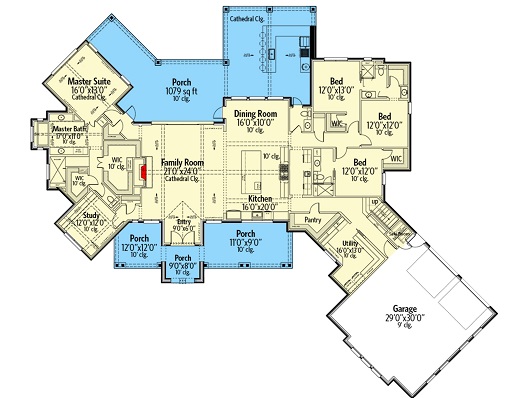
Look Up
With a virtual tour, you can look up and around on your own pace. With renderings or videos, the experience is not as seamless.
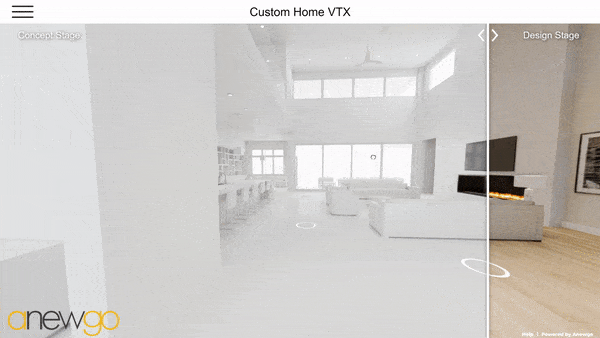
Look Around
Look all around the room from multiple vantage points to make sure the design makes sense before going further.
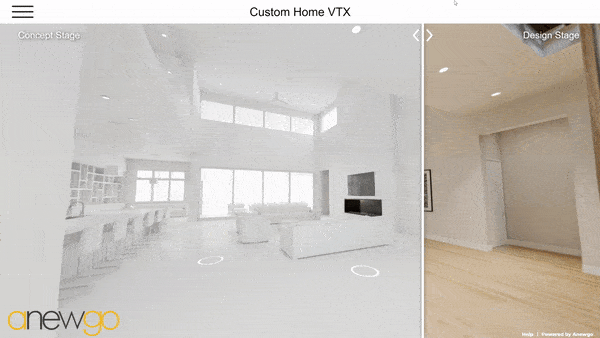
Look Down
If you going to sacrifice all that square footage for a two-story living room, then you better understand what you will see from the mezzanine.
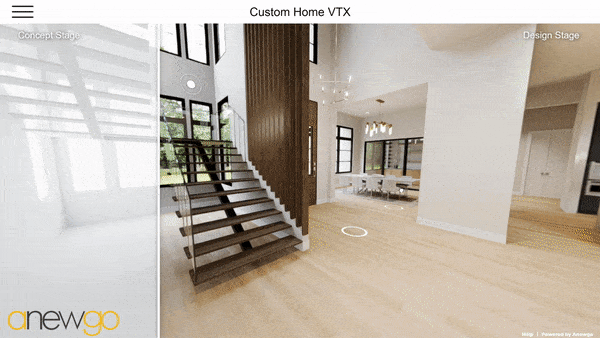
Concept Stage vs Design Stage
Go As Far As You Need
We can help you visualize at the early concept stage to make sure the overall design is on the right track with simple furnishing. The goal is to provide you a good sense of scale, proximity, and space. Then, if you wish, we can add in more details later on, down to the specific tiles, lights, hardware, and fixture.
The slider in this example offers a comparison of the two stages.
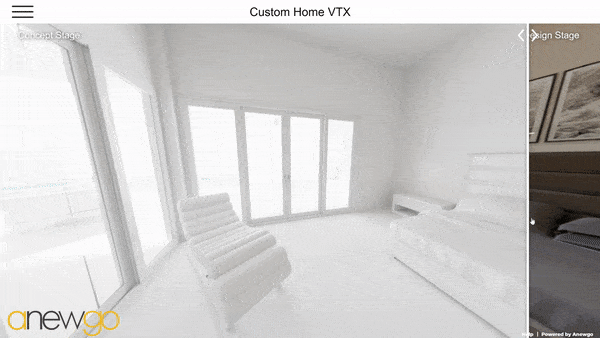
Take it for a spin!
Show this to the owners as part of your service before you start your next project!

