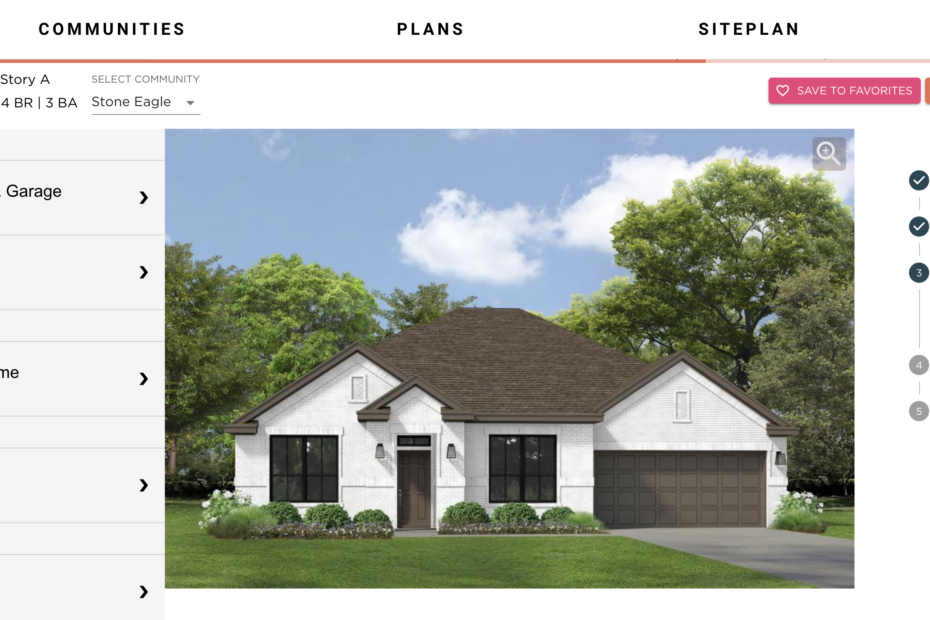In the challenging environment of new construction sales, Kindred Homes is setting a new standard for homebuyer engagement and satisfaction by leveraging Anewgo’s innovative Marketing App. This powerful collaboration showcases the transformative potential of interactive design tools and personalized marketing in the homebuying journey.
Kindred Homes is a leading homebuilder in the Texas market, dedicated to providing exceptional quality, energy-efficient homes, and unparalleled value to their customers. With a focus on serving the greater Dallas-Fort Worth area, Kindred Homes offers a diverse range of housing options, from affordable starter homes to luxurious custom-built residences. Their commitment to building not just houses, but homes where families can create lasting memories, has earned them a reputation as a trusted and reliable builder in the community.
Anewgo’s Marketing App is a comprehensive interactive visualization platform that empowers homebuyers to customize every aspect of their future home with unparalleled ease and precision. From selecting the perfect homesite to personalizing floor plans and exteriors, the Marketing App offers an immersive and engaging experience that brings new construction visualization to life. Kindred Homes has witnessed firsthand the benefits of incorporating the Marketing App into their homebuying process. Courtney Castleberry, Marketing Manager at Kindred Homes, shares her enthusiasm for the tool:
Giving customers the power to design their dream home at their own pace and in the comfort of their own environment is what they truly desire, and that’s exactly what the Marketing App delivers. By providing customers with self-service tools, the app empowers them to take control of their homebuying journey. It helps to overcome objections and builds trust in the builder by allowing customers to visualize their future home and explore details that are often left to the imagination, which can lead to customer dissatisfaction and uncertainty. As customers fall in love with their personalized home designs, the Marketing App keeps sales and marketing representatives in the loop with real-time activity tracking. This enables them to craft personalized messages that resonate with each buyer, fostering a stronger connection and tailoring their approach to meet individual needs. By bridging the gap between the digital and physical world, the Marketing App revolutionizes the homebuying experience, creating a transparent and engaging process that puts the customer first.
The Marketing App’s upcoming integration with Lasso CRM promises to further enhance the personalized marketing experience. By feeding valuable customer insights and events from Anewgo Insights into Lasso CRM, sales teams will be equipped with the knowledge and tools to engage in tailored outreach and follow-up. This seamless integration ensures that every interaction is relevant, timely, and impactful, fostering strong relationships between Kindred Homes and their customers.
The results speak for themselves. Since implementing Anewgo’s Marketing App, Kindred Homes has experienced a remarkable 20% increase in sitewide engagement, a 30% increase in website leads, and a 10% increase in sales. These impressive figures demonstrate the power of interactive design tools in capturing homebuyer interest and driving business growth.
Beyond the immediate sales impact, the Marketing App provides Kindred Homes with invaluable data and insights into customer preferences and trends. By analyzing how homebuyers interact with the app and the design choices they make, Kindred Homes can refine their product offerings, development strategies, and marketing initiatives to better align with customer needs and desires.
As Kindred Homes continues to leverage Anewgo’s Marketing App, they are setting a new standard for customer-centric homebuying experiences. By embracing cutting-edge technology and prioritizing personalization, Kindred Homes is positioned to thrive in an increasingly competitive market and build lasting relationships with their customers.
Looking ahead, the partnership between Anewgo and Kindred Homes is poised for even greater success. With the upcoming integration of Anewgo Insights and Lasso CRM, Kindred Homes will have access to an even more powerful suite of tools to engage, convert, and delight their customers.
In an industry where visualization and personalization are paramount, Kindred Homes is leading the charge, one interactive design at a time. As more builders recognize the benefits of personalized digital tools like Anewgo’s Marketing App, new construction shoppers can look forward to a more streamlined, informative, and engaging home buying experience. By empowering buyers with the knowledge and resources they need to make confident decisions, the future of new construction looks brighter than ever before.
.

